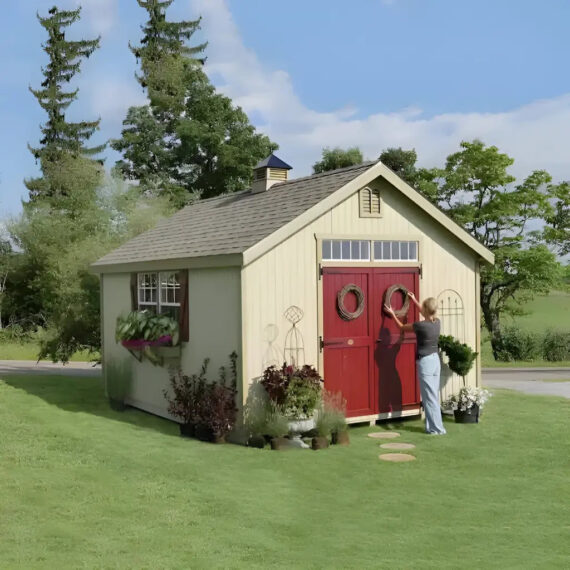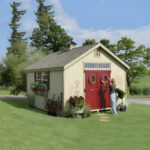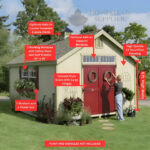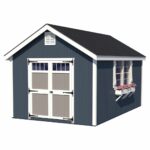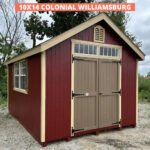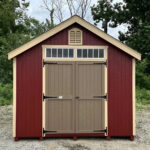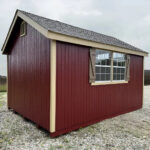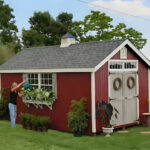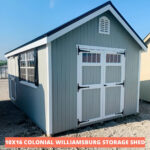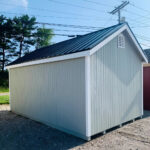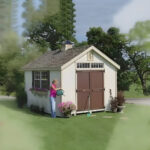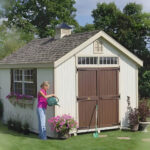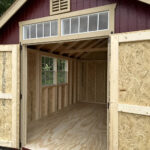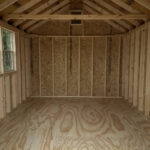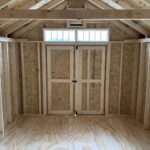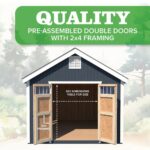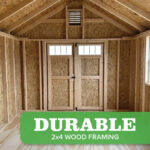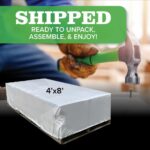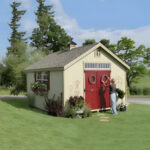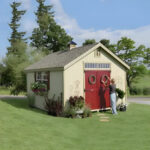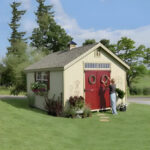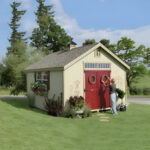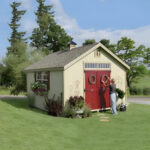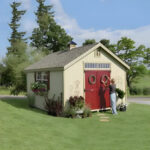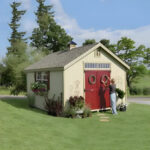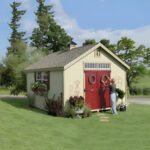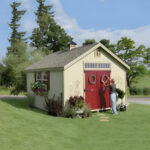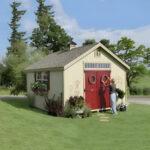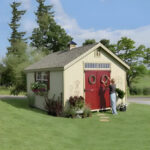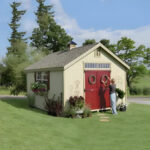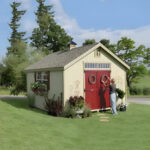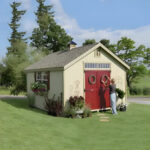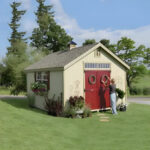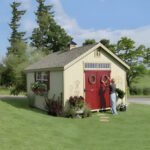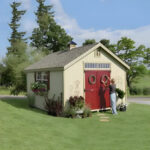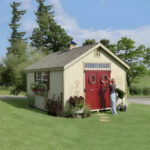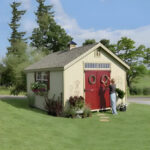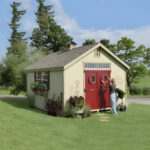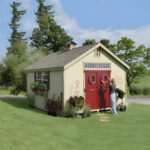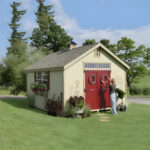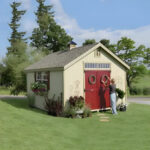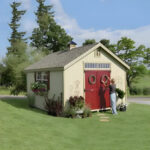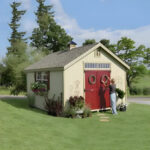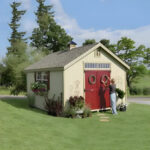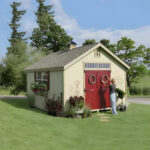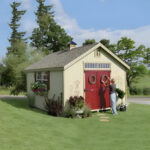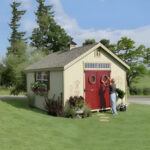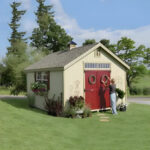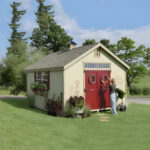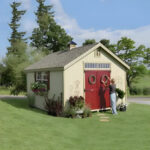-
 Teleflora's Dream In Color Bouquet
Quantity: 1 $59.99
Teleflora's Dream In Color Bouquet
Quantity: 1 $59.99 -
 Teleflora's Radiant Joy Bouquet
Quantity: 1 $64.99
Teleflora's Radiant Joy Bouquet
Quantity: 1 $64.99 -
 Teleflora's Whimsical Wonders Bouquet
Quantity: 1 $59.99
Teleflora's Whimsical Wonders Bouquet
Quantity: 1 $59.99 -
 Pretty Please
Quantity: 1 $39.99
Pretty Please
Quantity: 1 $39.99 -
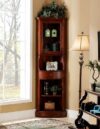 Homestead CedarWorks Corner Curio Cabinet
Quantity: 1 $1,379.99
Homestead CedarWorks Corner Curio Cabinet
Quantity: 1 $1,379.99 -
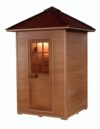 SunRay Eagle Outdoor 2-Person Traditional Sauna
Quantity: 1 $4,790.00
SunRay Eagle Outdoor 2-Person Traditional Sauna
Quantity: 1 $4,790.00 -
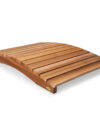 Homestead CedarWorks 4-Ft Wooden Garden Gnome Bridge
Quantity: 1 $292.00
Homestead CedarWorks 4-Ft Wooden Garden Gnome Bridge
Quantity: 1 $292.00 -
 Dundalk The Polar Plunge Tub
Quantity: 1 $3,343.00
Dundalk The Polar Plunge Tub
Quantity: 1 $3,343.00 -
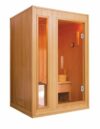 SunRay HL200SN 2-Person Baldwin Indoor Traditional Sauna
Quantity: 1 $3,296.00
SunRay HL200SN 2-Person Baldwin Indoor Traditional Sauna
Quantity: 1 $3,296.00 -
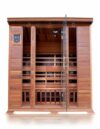 SunRay HL400K Sequoia 4-Person Indoor Infrared Sauna
Quantity: 1 $3,990.00
SunRay HL400K Sequoia 4-Person Indoor Infrared Sauna
Quantity: 1 $3,990.00 -
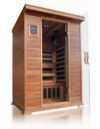 SunRay HL200K Sierra 2-Person Indoor Infrared Sauna
Quantity: 2 $2,798.00
SunRay HL200K Sierra 2-Person Indoor Infrared Sauna
Quantity: 2 $2,798.00 -
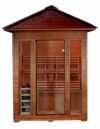 SunRay Waverly 3-Person Outdoor Traditional Sauna
Quantity: 1 $4,990.00
SunRay Waverly 3-Person Outdoor Traditional Sauna
Quantity: 1 $4,990.00 -
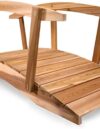 Homestead CedarWorks 8 ft Wooden Garden Gnome Bridge with Railing
Quantity: 1 $953.00
Homestead CedarWorks 8 ft Wooden Garden Gnome Bridge with Railing
Quantity: 1 $953.00 -
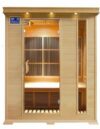 SunRay HL300K2 Aspen 3-Person Indoor Infrared Sauna
Quantity: 1 $3,098.00
SunRay HL300K2 Aspen 3-Person Indoor Infrared Sauna
Quantity: 1 $3,098.00 -
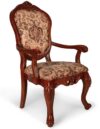 Homestead CedarWorks Classic Accent Chair
Quantity: 1 $718.75
Homestead CedarWorks Classic Accent Chair
Quantity: 1 $718.75 -
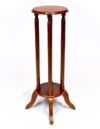 Homestead CedarWorks Flower Plant Stand
Quantity: 1 $149.49
Homestead CedarWorks Flower Plant Stand
Quantity: 1 $149.49 -
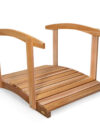 Homestead CedarWorks 4-Ft Wooden Garden Gnome Bridge with Railing
Quantity: 1 $339.00
Homestead CedarWorks 4-Ft Wooden Garden Gnome Bridge with Railing
Quantity: 1 $339.00 -
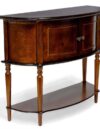 Homestead CedarWorks 2-Door Display Hutch
Quantity: 1 $546.00
Homestead CedarWorks 2-Door Display Hutch
Quantity: 1 $546.00 -
 ShelterLogic 12'×12'×8' Shed-In-A-Box Peak Style Storage Shed in Grey
Quantity: 1 $621.00
ShelterLogic 12'×12'×8' Shed-In-A-Box Peak Style Storage Shed in Grey
Quantity: 1 $621.00
Subtotal : $34,327.19


