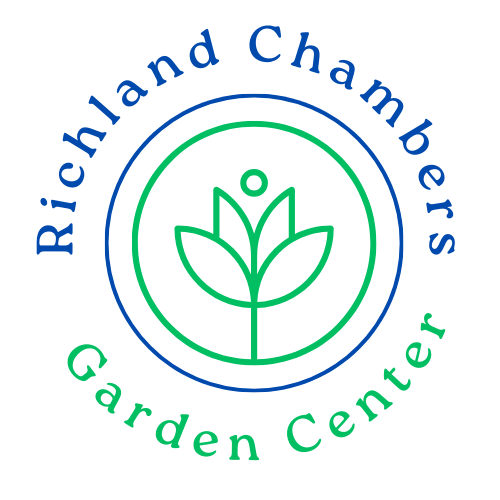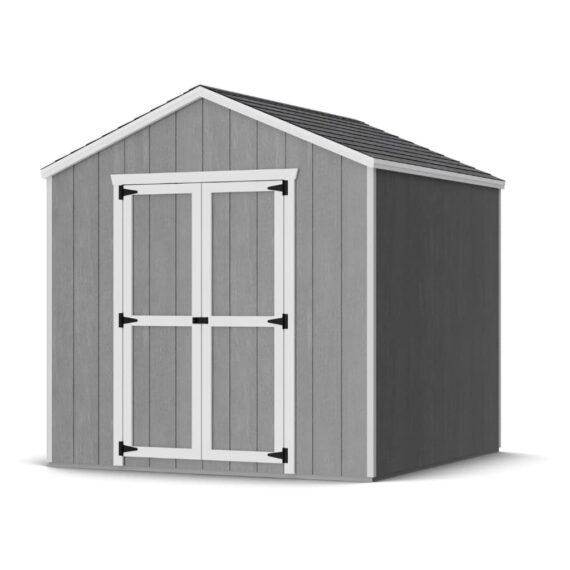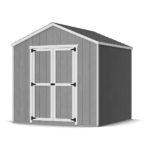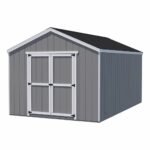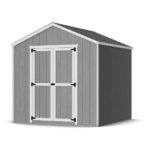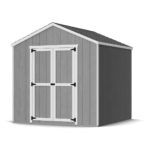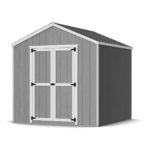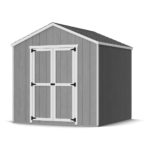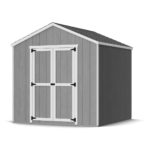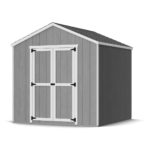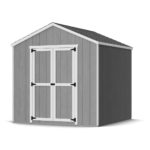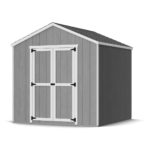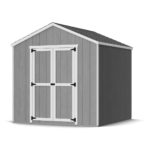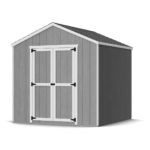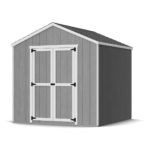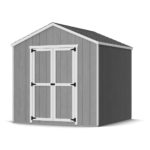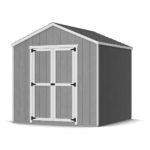Subtotal : $437.00
Little Cottage Co. Value Gable Shed

The lead time for production is around 5 to 10 business days. Your shed kit will be delivered in 2-9 days depending on the distance from our site in Ohio to your home.
Upgrade your outdoor space with a top-quality Value Gable Shed Kit crafted by skilled artisans right here in the USA. Our Precut Kits are expertly prepared with all pieces labeled, primed, and ready to assemble. You won’t need to do any extra cutting or fussing – simply follow the detailed Picture Manual included with your purchase. We’ve used top-of-the-line materials to create a sturdy structure that will stand the test of time. Don’t settle for a flimsy, cheaply made shed – invest in a Value Gable Shed made with quality craftsmanship to last for years to come. Order now and transform your outdoor space!
Available in 17 different sizes from a small 8′ x 8′ to a much more spacious 12′ x 24′; ideal for projects, storage, or even a home office in your backyard. The Value Shed – Gable Style comes standard with a 48″ double door standard on 8ft wide sheds and 60″ double doors for the 10ft and 12ft sheds. A variety of options for add-ons including windows, wood flower boxes, Plastic shutters, cupolas, and extra doors. There is a 2″ overhang on Value sheds.
This shed is available from 8′ x 8′ up to 12′ x 24′.
Pre-Cut Kits: The Value Gable Shed comes with all wood pre-cut to exact lengths. NO EXTRA CUTTING IS REQUIRED! You must assemble the pieces into sections and then put the sections together. Recommended for experienced users.
IMPORTANT NOTE: This product includes a complimentary liftgate service to safely lower the package from the truck to the ground upon delivery. The driver will unload the kit, which will then be placed curbside or at the end of the driveway. Please inspect the package for damage.
SPECIFICATIONS
| Size | Sq. Ft. | Sidewall Height | Interior Peak Height | Exterior Peak Height | Door Opening | # Windows | Window Size |
|---|---|---|---|---|---|---|---|
| 8×8 | 64 ft² | 75″ | 92.5″ | 96.5″ | 48″x72″ | 1 | 18″x22″ |
| 8×10 | 80 ft² | 75″ | 92.5″ | 96.5″ | 48″x72″ | 1 | 18″x22″ |
| 8×12 | 96 ft² | 75″ | 92.5″ | 96.5″ | 48″x72″ | 2 | 18″x22″ |
| 8×14 | 112 ft² | 75″ | 92.5″ | 96.5″ | 48″x72″ | 2 | 18″x22″ |
| 8×16 | 128 ft² | 75″ | 92.5″ | 96.5″ | 48″x72″ | 2 | 18″x22″ |
| 10×10 | 100 ft² | 75″ | 97.5″ | 101.5″ | 60″x72″ | 1 | 18″x22″ |
| 10×12 | 120 ft² | 75″ | 97.5″ | 101.5″ | 60″x72″ | 2 | 18″x22″ |
| 10×14 | 140 ft² | 75″ | 97.5″ | 101.5″ | 60″x72″ | 2 | 18″x22″ |
| 10×16 | 160 ft² | 75″ | 97.5″ | 101.5″ | 60″x72″ | 2 | 18″x22″ |
| 10×18 | 180 ft² | 75″ | 97.5″ | 101.5″ | 60″x72″ | 2 | 18″x22″ |
| 10×20 | 200 ft² | 75″ | 97.5″ | 101.5″ | 60″x72″ | 2 | 18″x22″ |
| 12×12 | 144 ft² | 75″ | 102.5″ | 106.5″ | 60″x72″ | 2 | 18″x22″ |
| 12×14 | 168 ft² | 75″ | 102.5″ | 106.5″ | 60″x72″ | 2 | 18″x22″ |
| 12×16 | 192 ft² | 75″ | 102.5″ | 106.5″ | 60″x72″ | 2 | 18″x22″ |
| 12×18 | 216 ft² | 75″ | 102.5″ | 106.5″ | 60″x72″ | 2 | 18″x22″ |
| 12×20 | 240 ft² | 75″ | 102.5″ | 106.5″ | 60″x72″ | 2 | 18″x22″ |
| 12×24 | 288 ft² | 75″ | 102.5″ | 106.5″ | 60″x72″ | 2 | 18″x22″ |
FEATURES:
- Double doors: The Value Gable Shed Kit features a 4′ x 6′ double door on 8′ wide units and a 5′ x 6′ double door on 10′ and 12′ wide units. These spacious door openings allow for easy access to your stored items and make it convenient to move larger items in and out of the shed.
- LP Smartside paneling: The shed is constructed with 3/8″ LP Smartside paneling, 8″ O.C. grooves. This high-quality paneling is treated to resist fungal decay and insect infestation, ensuring the longevity and durability of your shed. Additionally, it comes primed and ready for paint, allowing you to customize the appearance to suit your preferences.
- 6′ Sidewalls with 24″ O.C. wall studs: The shed features 6-foot sidewalls, providing ample headroom and storage space inside the shed. The 2″ x 4″ wall studs are placed 24 inches on-center, ensuring a strong and stable structure capable of withstanding various weather conditions.
-
5/12″ Roof Pitch: The shed’s roof is designed with a 5/12″ pitch, providing better water runoff and adding to the shed’s overall durability.
- 7/16-inch OSB roof sheeting: This serves the dual purpose of safeguarding the shed against various weather conditions and enhancing the overall structural integrity.
- Aluminum corner trim: Elevates the shed’s aesthetic with a refined finish, simultaneously delivering added safeguarding and strength at the corners.
- Extensive hardware and instructional manual: The Value Gable Shed Kit arrives with all vital hardware, latches, and a comprehensive instruction manual, guaranteeing a smooth assembly process and eliminating the need for additional hardware procurement.

SPECIFICATIONS
| Shed Type | Storage Shed |
| Color | Primed |
| Material | Solid + Manufactured Wood |
| Foundation Required | Yes |
| Door Style | Double Door |
| Padlock Compatible Doors | Yes |
| Mold / Mildew Resistant | Yes |
| Weather Resistant | Yes |
| Rot Resistant | Yes |
| Weather Resistant | Yes |
Value Gable Shed Kit SmartSiding walls

SmartSide Siding
SmartSide® products deliver all the warmth and beauty of traditional wood while delivering the enhanced durability and workability of engineered wood. With SmartGuard® technology, these products are built to outperform nature, providing exceptional strength, performance, and resistance against rot, termites, woodpeckers, hail, as well as the challenges posed by humid summers and cold winters. We’re proud to offer SmartSide® standard on all of our buildings.
Key Advantages
- 50-year prorated, limited warranty
- Treated with a Zinc Borate treatment
- Resistant to fungal decay and termite damage
- Attractive overlay on the interior
- Primed face
/* Set image size for desktop */
.smart-siding-image {
width: 360px;
height: 360px;
object-fit: cover;
}
/* Ensure the container places content side by side for desktop */
.smart-siding-container {
display: flex;
justify-content: flex-start;
align-items: flex-start;
text-align: left;
}
.smart-siding-text-container {
margin-left: 20px;
max-width: 600px;
}
/* Mobile-friendly design for Smart Siding section */
@media screen and (max-width: 600px) {
.smart-siding-container {
display: block;
text-align: center;
}
.smart-siding-image {
width: 100%; /* Set image width to 100% of its container on mobile */
height: auto; /* Let the height adjust automatically to maintain aspect ratio */
}
.smart-siding-text-container {
margin-top: 20px;
padding-left: 0;
text-align: left;
}
.smart-siding-text-container ul {
padding-left: 0;
list-style-position: inside;
}
}
CUSTOMER PROVIDES:
- Shingles
- Drip Edge
- Paint
- Runners
- Floor (if the building is not purchased with a floor kit)
- If you will be preparing a cement/concrete slab, it would have to be exactly the same size as the unit. If the concrete slab is larger then you would have to trim the 3” skirt that falls below the bottom plate that is designed to wrap around the flooring.
The above items can easily be purchased by the customer at a local hardware store.
Optional floor kit:
- 3/4″ Flooring material
- 2×4 treated floor joists – 16” O.C
- floor size should be exactly the same size as the building
- Note: 4×4 runners NOT included
If You’re Building your own floor
- the size of the floor will need to be the exact size of the Barn.
- We recommend a crushed stone base 1′ wider on either side of the Barn.
- The siding overlaps the side of the wood floor roughly 3″ and there is no moisture barrier. You can put this on a cement slab or wood floor – but accommodate this
- You can retrofit for this but we do not provide instructions for this
Do I need a Floor Kit? This depends on your preference. If you are not getting a floor kit from us, you can either build your own floor or create a cement slab for your shed. Please take note that it should be exactly the same size as the shed.
Additional Info For Wood Floor:
Base: We recommend a crushed stone base, 1 foot wider than the building on all sides.
Value Precut Kits

|
Simply follow the step-by-step instructions in the provided manual and use the included hardware to bring your project to fruition. These kits are designed for easy assembly, offering everything you need to build your desired structure. Each part comes pre-cut, labeled, and primed, saving you both time and effort.
Our Value Precut Kits come with all the required hardware and a detailed instruction manual to guide you through the building process. With all necessary materials conveniently prepared and packed, your focus can remain on the excitement of construction and the gratification of completing a structure tailored to your precise needs. |
GABLE SHED COMPARISON
 |
 |
| Classic Gable Shed | |
|
|
|
|
|
|
|
|
|
|
PRODUCT MANUAL
| Weight | 0.0 lbs |
|---|---|
| Shed Size | 8ft x 8ft, 8ft x 10ft, 8ft x 12ft, 8ft x 14ft, 8ft x 16ft, 10ft x 10ft, 10ft x 12ft, 10ft x 14ft, 10ft x 16ft, 10ft x 18ft, 10ft x 20ft, 12ft x 12ft, 12ft x 14ft, 12ft x 16ft, 12ft x 18ft, 12ft x 20ft, 12ft x 24ft |
